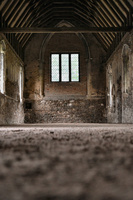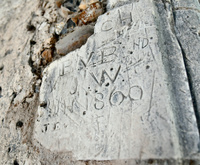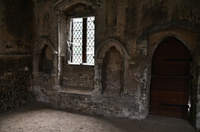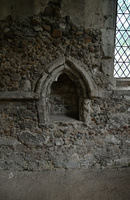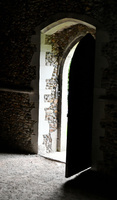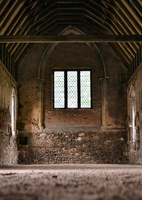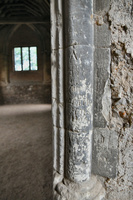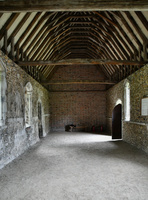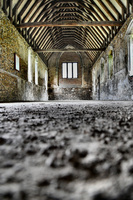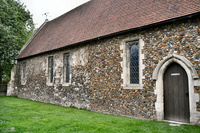You must be a member to visit this group
The final church I visited yesterday was Duxford Chapel, all that remains of the Hospital of St John which once stood next to the only bridge over the river and marshland between Duxford and Whittlesford - being on one of the main routes between London and Cambridge (and from there, the rest of East Anglia including Norfolk which, in former times, was the most populous county in England). Medical treatment, such as it was in the medieval period, was something of an afterthought in hospitals of that time - they can be better thought of as monastic institutions which catered to the needs of travelers and the poor, including spiritual and physical needs. People who were too sick, elderly or poor to support themselves would be housed there.
The Hospital was founded during the 13th Century by William de Colville of Auborne in Lincolnshire, who was descended from noblemen who came to England with William the Conqueror. He died in 1230 and the chapel was added to the Hospital 107 years later - there was probably a smaller chapel on the site prior to that and some sections of the current building are likely to have originally been part of that structure. Other than the very obvious modern repairs in brick and the removal of the central mullions from the windows, the building looks today much as it would have done when built.
Inspired, no doubt, by his father Henry VIII's Dissolution of the Monasteries between 1536 and 1541 which had greatly enriched the Crown and Henry's favourites, Edward Vi introduced the Dissolution of the Chantries between 1545 and 1547: a chantry was land or property declared by Parliament to have been misappropriated by its owner and two new legal acts placed them in the ownership of the king - while the two acts stated that they would be sold off to raise funds for charity, the majority were sold at highly advantageous rates to Edward's friends and he kept the money. The Chapel was declared a chantry; sold to a landowner it fell out of use for a few years before being put into use as a barn by the Red Lion inn, which is still in business next to the Chapel to this day.
It hasn't be in use as a religious building ever since, but remarkably much of the interior has survived relatively intact. Set into the southern wall are the sedilla (seat used by the priest during mass) and pescina (sink used to wash communion vessels, with a drainage hole called a sacrarium, because Latin terms are all part of the smoke-and-mirrors act), though battered, can be seen next to where the altar once stood; opposite them is a similarly ornate cubbyhole that was probably used to house the Easter Sepulchre (a small crucifix and other objects associated with the Resurrection).
By the middle of the 20th Century the chapel was in a poor state and in danger of collapse. Fortunately, it was placed into the care of the Ministry of Works which, realising its historical value, embarked on a major restoration lasting between 1947 and 1954, during which time the repairs in brick were carried out as sympathetically as possible.
Photos
1: Looking down the length of the Chapel's interior, to where the altar once stood.
2: While the building was in use as a barn, workers took their chance to achieve a sort of immortality by carving their names into the stonework. This example is from 1860, when the building was already more than five hundred years old.
3: The pescina (left) and sedilla (right).
4: The cubbyhole that once housed the Easter Sepulchre.
5: Entrance and exit
6: Closer view of the eastern wall. Below the window to the left, in the traditional position opposite the pescina and sedilla, is the aumbry (also known as an ambry or almery), a cupboard used to store challices and other objects as well as, in former times, the sacrament (keeping the sacrament in the aumbry was later banned by the Catholic Church and it now has to be kept in the tabernacle or pyx).
7: More old graffiti scratched into a window surround. At which point does graffiti stop being vandalism and become important historical evidence?
8: Looking from where the altar stood to the western wall, which has been rebuilt in brick.
9: When built, the chapel probably had a stone floor but this has long since been lost (an inspection might well reveal sections of it now in use in older nearby houses) and replaced with dirt - which I think improves the ambiance.
10: Much of the exterior is as well-preserved as the interior, and looks much as would have done in 1337.


Enjoy being online again!
Welcome to the community of good people who base their values on evidence and appreciate civil discourse - the social network you will enjoy.Create your free account
3 comments
Feel free to reply to any comment by clicking the "Reply" button.My personal favourite is nearby - Ely Cathedral.
Excellent pictures and an absolutely amazing looking building. Thank you so much for sharing.
As unreligious as I am, I have a deep appreciation for religious architecture and art. Great pictures!
Jnei:
Same here. I have no great love of the church as a collection of organisations, but I do love many churches.
Enjoy being online again!
Welcome to the community of good people who base their values on evidence and appreciate civil discourse - the social network you will enjoy.Create your free account
Share this post
Categories
Agnostic does not evaluate or guarantee the accuracy of any content. Read full disclaimer.
